Battlesden House, Park and Estate
Battlesden House & Park with the Church
by William Tomkins circa 1732-1792
Battlesden House was a large manor house
situated in parkland, Battlesden Park, close to the hamlet of Battlesden in Bedfordshire, England.
A manor house was constructed in the late 16th century and was associated with the family of Lord Bathurst before he sold the estate to Sir Gregory Page in 1724. The estate was later inherited by Page's great-nephew Sir Gregory Page-Turner in 1775. Battlesden estate was purchased by Sir Gregory Page 2nd Bt for his younger brother Thomas Page in 1724, Battlesden remained in the Page-Turner family for 161 years when it was finally sold to the 9th Duke of Bedford in 1885. Battlesden Park, now about 28 acres, dates back to 1334 when Thomas Fermbaud was licensed to impark 200 acres in Battlesden and Potsgrove. Anthony Deane of Uffington had the contract to build Holme Lacy.
In the contract of 16 February 1673/4, he is instructed to copy details from Sir John Duncombe’s house at Battlesden, Beds. John Duncombe (1622-1687) was married to Elizabeth May, cousin of Hugh May, on 12 July 1646. The church of St Peter and All Saints has a monument to Lady Elizabeth Duncombe and her husband – perhaps Elizabeth nee May. John received a knighthood in 1648 and succeeded to the estate in 1655 on the death of his father (ODNB). Although his father was a supporter of the parliamentary cause, he was a royalist and allied himself in marriage to a family that was very loyal to the king. He was an MP served the crown in various capacities, and became chancellor of the exchequer in 1672.
CHRONOLOGY of BATTLESDEN
1334 200 acres
of land in Battlesden and Potsgrove were imparked by Thomas Fermbaud.
1603 William
Duncombe, who held Battlesden from his wife Ellen, died.
1638 Sir
Edward Duncombe died. Succeeded by son
William
1646 Manor
held jointly by William and John Duncombe, brothers VCH?
1646 12 July.
John married Elizabeth May, d. of Sir Humphrey May
1648 John was
knighted.
1655 William
Duncombe died. His son John succeeded.
1687 John
died. His son William succeeded.
1704 William
died.
1706 The manor
was sold to Allen Bathurst (later Lord Bathurst)
1724 Manor
sold to Sir Gregory Page, bart., director of the East India Company
1801 Joseph
Paxton born at Milton Bryant
1807 Sir
Gregory Page Turner held the manor
1808 Battlesden
scene in Peacock’s Polite Repository
(Carter, Goode, Laurie, p.147)
1818 Said to
be date of painting in Page Turner collection, done on the completion of the
garden. Paxton was gardener’s boy there
. (Fleming & Gore, pl.107 and p.252).
1821 Paxton
laid out the gardens and constructed the lake for Sir Gregory Page - Turner
c1860-4 New house built to designs of Joseph Paxton
and G.H. Stokes.
1885 9th
Duke of Bedford purchased the manor
1886 House
demolished
The original house was demolished in 1860 and a new house was built in 1864. This had 40 rooms and a large ballroom and cost £70,000 to build, while the surrounding parkland and lake were created by Sir Joseph Paxton. However, the owner, Sir Edward Page-Turner did not like the house, preferring to let it to a wealthy tenant before selling the estate to Francis Russell, 9th Duke of Bedford in 1885.
The Duke, who already owned two country houses in the county, was interested in the land rather than the building, so he ordered the partial demolition of the house in 1886. Only the ground floor was retained, which was used as a nursing home during the First World War and a maternity home in the Second World War. This was demolished after the war leaving just the Garden House, which is today a private dwelling. Two identical lodges built in a style to match the house, one on the A5 Watling Street and the other on A4012 (now, in 2019, the B5704) near Milton Bryan provided access to the estate, and remain in existence although in private ownership.
According to legend, the house was haunted by the ghost of a
steward, who would recite the rhyme:
'Milk and water I sold ever,
Weight and measure I gave never
And I shan't rest, never, never.'
Battlesden House before 1864 pictured in the Leighton Buzzard Observer in
1896
It seems
reasonable to assume that Battlesden House stands on, or near, the site of the
medieval Manor House. The Manor was
created just after the Norman Conquest. Before this most of the land in
Battlesden had been held by seven freemen of the village. Naturally, the new
Norman King William deprived these natives of their land and gave it to one of
his supporters - Walter Giffard.
It is not known what form the medieval manor house took but over a century from the middle of the 19th to the middle of the 20th centuries the history of Battlesden House has been quite unusual for a country house. Sir Gregory Page, a director of the East India Company bought the manor, including the Manor house in 1724.
At this stage the house was a quite large, quite pleasant structure, perhaps dating back, in part, as far as the 16th century. The earliest part was red brick with a projecting doorway, carried up to the roof and surmounted by a clock and turret.
The Oak Room Battlesden House with Organ and Furniture Sept 15th 1813
George Sidney Shepherd 1784-1862
This wing contained a paneled dining room with a domed ceiling, the windows installed with stained glass versions of pieces by the Italian Renaissance artist Raphael. An article on Battlesden House in the Leighton Buzzard Observer of 1st December 1896 says of it: "It was a room of noble proportions, with deeply recessed windows, and the writer has frequently heard the late Sir Richard Gilpin, of Hockliffe Grange, who knew the old house well, say there was not a finer dining room in the county".
The wrought iron entrance gates to this old house were later discarded, but rediscovered in the 1890s and reinstalled by the house's then tenant, Mr.Macnamara.
Sir Gregory Osborne Page-Turner was the owner of the Manor in the early 19th century. He was a sad figure who suffered from mental illness which, in that less forgiving era, was dismissed as lunacy.
New Picture Gallery & outbuildings at Battlesden House Bedfordshire added by Sir Gregory Osborne Page-Turner for his art collection. circa 1813 by Thomas Fisher
He was first declared a lunatic in 1814 but later
recovered and between 1815 and 1823 spent a fortune on books, pictures,
curiosities, and works of art - in 1823 alone spending £100,000 more than his
substantial income. It was in that year that he was finally declared insane.
His collection was sold the next year. A long lawsuit followed and his estates
were, as a consequence, held in trusteeship by the Court of Chancery. He died
in 1843 and was succeeded by his nephew Sir Edward G.T. Page-Turner. The estate,
however, remained in Chancery and the house continued to be untenanted and fell
into decay.
Three Views of Battlesden House by
The Gardens of Battlesden House by George Sidney Shepherd 1818
The Park and Gardens at Battlesden House were designed by Sir Humphrey Repton and Joseph Paxton who was born on the estate and whose father was a tenant. This watercolour depicts an example of an early garden design by Humphry Repton. Sir Gregory Osborne
Page-Turner summoned Repton for advice before 1808. Repton describes in his memoir (BL Add, MSS62112) his visit to the derelict mansion at Battlesden where he was employed to alter the house and survey the park. A View in W. Peacoek's annual publication The Polite Repository (for which Repton made an illustration of Battlesden in 1808) is taken from the same viewpoint and shows none of the ornamental garden. Therefore it is likely that the layout recorded by Shepherd was made in the years after 1808, and the work may have been carried out by one of Repton's sons as the greenhouse can be related to a design (RIBAJ. A. and G, S. Repton Collection) proposed to be executed in cast iron. The tightness of Repton’s garden planning is here more relaxed and the accent is upon the presentation of the flower garden. Although many Repton Red Books survive, this drawing is an exceedingly rare and precious record of an ambitious flower garden of the Regency period as the Red Book has been lost,
It was also at Battlesden that Joseph Paxton first learned his trade from 1818, and it is not improbable that he is the young gardener shown raking the lawn, and he might well have observed with interest the
cast iron greenhouse. Paxton‘s associations with Battlesden did not end here as he returned in 1860 as Sir Joseph Paxton to rebuild the house with G. H. Stokes.
Battlesden Park Estate was purchased from Lady Bathurst in 1724 by Sir Gregory Page, 2nd Baronet of
Wricklemarsh in Kent, for his younger brother Thomas. In 1775 on the death of Sir Gregory Page, the
estate was inherited by Sir Gregory Turner, 3rd Baronet of Ambrosden in Oxfordshire, a great-grandson
of the first Page Baronet. It Was for the 3rd Baronet‘s son. Sir Gregory Osborne Page-Turner that George Shepherd was to paint a series of ten watercolours of Battlesden.
Memories of Sir Humphrey Repton
Edited by Ann Gore and George Carter page 64-67
As another instance of singularity, I must record a visit paid to Sir G. P-T (Sir George Page Turner, the owner of Battlesden Park in Bedfordshire. The house was rebuilt by Joseph Paxton and G. H. Stokes and demolished in 1886.) At that time (near the termination of his minority) he was living with his mother, in a large mansion about 50 miles from London. My son Edward the clergyman was with me and could bear testimony of the truth of all I am about to describe, which to some must read as if exaggerated. The lane which led to the house had recently been planted with young trees so near to the carriage track that is was with difficulty we could drive between them. When arrived at the door of the house we found it fastened and were obliged to make our entrance through the kitchen! When introduced to Her Ladyship we found her sitting in the window seat of a large, lofty cedar parlour. This room was decorated with fluted Corinthian pilasters and had five windows, of which three were blocked up. The furniture appeared to have been formerly crimson Velvet, but every chair and table was covered with old newspapers, books, rolls of parchments or some litter or lumber She cleared for us two chairs to sit down on by overturning their contents upon the uncarpeted floor, making a great dust, and astonishing sundry spiders and flies who must have long considered the chairs as their own property. After the usual first ceremony betwixt strangers, I requested to see the house, for which I was expected to plan some alterations. But I found it was first necessary to light a tallow candle, because many of the rooms and passages had been made totally dark, to save the window tax“,(The Window Tax was first introduced in 1696. It was increased six times between 1747 and 1808 and finally repealed in 1851.) and those which were inhabited had at least half the light excluded for the same purpose. I requested to see the apartment I was to sleep in when I was shown a room in the corner of this huge pile, with four large sash windows, only one of which was glazed, the other three being stopped up with lath and plaster. And to this window had been recently fixt (I suppose for my reception) an old red stuff curtain fastened by nails at the upper corners and when pulled back to admit the light, I perceived the floor was entirely covered with some kind of dried weeds, which sent forth a powerful and not pleasant smell. On inquiring what this was for, I was told ‘Wormwood to keep down the fleas!’ On opening the drawers of an old walnut tree bureau, I discovered that it had not been opened lately, having a perfect mass of cobwebs and dust that must have been accumulating for years. The style of the bed and furniture accorded with the rest of the room and I resolved, when night came, to have the Wormwood swept out, and to wrap myself up in my flannel dressing gown, not daring to lie down in that very doubtful looking bed. Our party at dinner consisted of her Ladyship, the young Baronet, a clergyman, his tutor, a tenant and his wife, my son, and myself. The dinner consisted of a leg of mutton and a boiled fowl, which Her Ladyship said had both been killed so soon as she heard of our coming and of course having so suddenly died of the fright, they were of a consistency not unlike eating a skain of thread.
The morning of the next day was spent in my making a survey of the Park. In the
course of it we were joined by Her Ladyship in an open cane sociable. When
almost two miles from the house, or any other shelter, one of those heavy
showers that accompany a summer’s thunderstorm came pouring down upon us like
a watery spout, and I preferred walking home to sitting in wet clothes in an
open carriage, but the Lady seemed to care nothing about it and when we reached
home she said dinner was ready and there was no time to change our dress. At
the same time, very coolly taking up the bottom of her gown and petticoat, she
squeezed out the water, as we saw a Washerwoman wring out her linen! And though I was happy to get on dry things, she sat down as she was without any concern.
The second day’s dinner was improved by a day’s keeping, for we had the
opposite leg of yesterday’s sheep, and the companion of yesterday’s fowl
‘mutatis mutandis’, changing roast for boiled. But at dinner, a difficulty arose,
tho’ it was soon surmounted. To explain this event I must relate that on the
first day just as we sat down to dinner there was a great Search for a key that
was missing, when at last Her Ladyship remembered she had hidden it under the
corner of the dining room carpet! When found it was given to the tutor who left
the room and presently returned with a jug of ale in his hand. The following
day being Saturday this gentleman had gone to his living in the neighbourhood,
and had omitted to draw the ale before he went away So without any ceremony my
son was desired to take the same key and (a servant showing him the way to the
cellar) he had to perform the very office which he had said to me when alone
‘was a degrading thing for the poor Clerical Tutor to be obliged to do . I
confess I was half afraid he would leave the beer running or make his
appearance with the tap in his hand instead of the key, as he might have very
fairly pleaded awkwardness in his new employment of deputy butler. Every part
of the establishment of this curious ménage was so unlike anything I had ever
seen in a gentleman’s family that I fear another trifling circumstance will
appear quite incredible to those who have not found, as I have, that the facts
of real life often exceed the fictions we read. Having used the small stock of
paper in my writing case, I asked for pen, ink, and paper. After waiting some
time, the servant brought me from the kitchen a leaf torn from an account book,
ruled with red ink, and a deep vial of ink with a pen, the feathers one of
which had been used to oil, possibly, the kitchen jack The recollection of this
curious implement reminds me of the rude sketches of Rembrandt or studies from
nature by Hogarth of subjects without grace or dignity. So let this portrait of
an interior suffice. It is sketched with a pen, ’tis mere hasty outline of the character, not caricatured, only to be prized by a collector of curiosities,
the names of the originals for obvious reasons are not preserved on the canvas.
On Sunday, after Divine Service, I was happy to make my escape from this
scene of comfortless mismanagement. When I reflect the differences I have seen
in different establishments, I cannot but observe how wealth affects the
comfort of individuals. From this house of desolation, I went to a Ducal
palace, remarkable for its elegance comfort, and hospitality. Where the
most splendid magnificence is preserved with due attention to economy. This
sudden transition, from one of these families to the other, is only a sample of
the constant tenor of my life, ever-varying the scene but seldom having to
complain of bad quarters.
In short, no documentary, graphic, or physical evidence has yet been found suggesting that the Nash/Repton greenhouse design of Pavilion Notebook 26—9 was built at Albury. But as Thornton is believed to have sold up in 1810 only because of financial difficulties, he might well have been obliged to forgo this little self-indulgence. It will be shown, however, that our quest does not end here. We must turn to Humphry Repton’s manuscript Memoir for our next clue, and this will eventually lead to a connection between the Pavilion Notebook design and a nameable client and location, though Humphry’s ambiguous ‘Sir xxx’ has been supplemented by a later hand to read ‘G.P.T-R’.3O This must have been Sir Gregory Osborne Page-Turner (1785-1843), 4th baronet, DCL, of Battlesden Park, Bedfordshire. Despite immense wealth, Sir Gregory had a miserable life. He was fortunate enough to succeed to his father’s title and estate in 1805 and to have been blessed with an inherited income of £17,000 a year. Unhappily his excessive eccentricity trespassed beyond the bounds of conventional sound-mindedness and he was officially declared insane in 1823. As a consequence of gross extravagance, his income had diminished to a mere £1000 per annum. He was deeply in debt. The contents of Battlesden were put up for auction: the books alone took 14 days to sell.31 Then there were the furniture, pictures and prints, and rooms stacked with other acquisitions, many never unpacked. Even boxes of stones had been bought for large sums. his Memoir that when he visited Page-Turner with Edward Repton (another son, at that time intended to join his father’s practice) the client had not yet quite achieved his majority, we can place their extraordinary excursion to have been made in either 1805 or by mid—1806.
Humphry had an experience not to be forgotten; but despite this, and the fact that landscaping events at Battlesden between c1800 and 1860 have passed without known written record, we must set aside the temptation to relate them here and consider only two of numerous paintings made before 1823.
A pair of watercolours by George Shepherd (c1782—1830) show the large mansion, church, and cottage alongside, and the slope below them, as seen from the south. The earlier painting (fig 13) is signed and dated 1816. Parkland between the distant buildings and the foreground is virtually all grazing or lawns. The other landscape is signed, and dated 1818 (fig 14). It depicts the same hillside transformed. Within a splendid Reptonian garden are a Gothic ruin, a capital trellised aviary, and a greenhouse. Even to the opening roof sashes this is just like the Albury Park design shown in Pavilion Notebook 26—9.32
The general accuracy of Shepherd’s earlier View is not challenged by the surveyor’s (two-inch) manuscript drawing of 1815 prepared for the one-inch OS map.33 No new buildings are marked. So we are left doubly confused, for heading July in Peacock’s polite repository for 1808 is H Repton’s depiction of Battlesden made from about the same viewing point, showing, incredibly, a five-bay greenhouse.34 This is set, not in a decorative garden, but on the hillside, adjacent to three terraces — all below the house and church. there appears to be only one reasonable explanation 7 that the Repository view was, despite its siting and general similarity, of a different greenhouse which had been removed by 1816; that the new garden had been formed two years later; and that during the many years ensuing when the owner was absent the whole place went to rack and ruin. Subsequently, on Sir Gregory‘s death, Paxton was engaged to demolish the great house, clear the grounds, and start afresh ~which he did in 1865. Since then, his chateau-style house has also disappeared at the behest of the Duke of Bedford, in 1886. But there remain ambiguities about Shepherd‘s paintings.
While evidence yet to be found might prove events to have been different, this tentative explanation must suffice: the apparent creation and demise of a Repton garden, and much more besides, has passed virtually without trace, A piquant sequel is added by the knowledge that the Paxtons lived on the Battlesden estate, where they were gardeners. This is where Sir Joseph was reared, and the place to which he returned to rebuild in his maturity.
The writer
of the article in the Leighton Buzzard Observer stated, with
some asperity: "It was not, however, so far gone that it might not have
been restored under careful supervision, and at a comparatively small outlay,
which would have been infinitely better than saddling the estates with the
heavy burden of building a new mansion which the family never lived
in…Unhappily, wise counsels did not prevail, or were not offered, the taste for
preserving our old buildings had not then arisen, and Sir Edward was
over-persuaded into embarking on an enterprise which he ever after
regretted". Thus in 1864 the old Battlesden House was demolished, as the
writer in the Leighton Buzzard Observer continued (in a vein
uncannily similar to modern complaints of architectural vandalism): "So
little value was placed in those days on anything that was old, or that
possessed any antiquarian interest; so little were the manifold associations
that cluster round an old home regarded, that the workmen who were engaged in
demolishing the old house used up the beautiful carved oak for boiling their
tea kettles!".
Various View of Battlesden House
designed by Sir Joseph Paxton & G.H. Stokes 1878
The successor to the old Battlesden House was designed by Sir Joseph Paxton, designer of the Crystal Palace, who had been born in Milton Bryan in 1801 and apprenticed at Battlesden House. It was his partner, however, G.H.Stokes who undertook most of the architectural design; the builder was John Thompson of Peterborough. It was built of red brick with white stone finishings for such things as the windows and doors. It had a vast central staircase and internal decoration was in the costliest Parian marble, coloured and veined to imitate Italian marble. Its style was considered to be reminiscent of the chateaux of the Loire and some thought it very graceful. Perhaps, to some modern eyes, it looks more like Frankenstein's Castle. Such things are always a matter of personal taste. At any rate, this house did not stand for much more than twenty years. No member of the family ever lived there, its sole tenant from its completion until about 1878 being David Bromilow, a wealthy coal mine owner from Leicestershire.
Demolition of Battlesden House 1886
The article in the Leighton Buzzard Observer continues with some glee to describe the fate of the new Battlesden House: "…as if in retribution for this iconoclastic piece of vandalism, the grand mansion that elbowed its older, and worthier predecessor out of the way - which spring up like a mushroom and vanished like a puff of smoke - has, in its turn fallen a prey to the "house wrecker"". The Leighton Buzzard Observer of 25 May 1885 reported the fate of the house with, perhaps surprisingly, some bitter regret: "BATTLESDEN HOUSE. - We understand that this recently erected and beautiful mansion is doomed to destruction. The house and grounds recently passed from the representatives of the late Sir Gregory Page-Turner to the Duke of Bedford, and it was hoped that the residence, vacant since the removal to Leicestershire of David Bromilow, Esq., would soon be occupied by some good family, whose influence would tend to promote the general well-being of the neighbourhood. But that is not to be. As no member of the ducal house can be found to occupy this palatial and delightfully situated residence, the erection of which cost no less than £70,000 about twenty years ago, the edict has gone forth that nobody else shall; and with so much other residential and business property that has of late years been razed to the ground, while the population has depleted in consequence in Woburn and the neighbourhood, this handsome and extensive structure is likewise to be sacrificed. Already the gas works and stables, we are told, have been demolished; and a Woburn tradesman has been commissioned to strip the house of all gas and other fittings, preparatory to the total destruction of the mansion".
Battlesden House post 1886 as pictured in the Leighton Buzzard Oberver of 1896
The article was inaccurate on at least one aspect - the house was not totally destroyed, but a single storey building remained described, somewhat disparagingly as "no more like a country hall than a sprat is to a whale".
Battlesden House in 1882 (left) and 1901 (right)
In 1927
Battlesden House was valued under the terms of the Rating Valuation Act 1925;
every piece of land and building in the country was inspected to determine the
level of the rates to be paid on it. By this stage Battlesden House, still
owned by the Dukes of Bedford, was a Nursing Home, though the valuer did query
this with a cryptic note "?Correct description". It was described
[DV/1/A10/36] as comprising, downstairs: a patients bedroom (17 feet by 10
feet) and another 12 feet by 17½ feet; then one went through a door to wc and
sink room; there was also a kitchen ["v.good"] (17½ feet by 20 feet);
larder; lamp room; scullery, wc and bathroom. beneath were cellars; there was
also an operating theatre with sink room and two more patients rooms (15½ feet
by 17 ½ feet and 15½ feet by 24 feet); a staff dining room (17 feet by 24
feet); Matron's sitting room (14½ feet by 16½ feet); store rooms and a general
sitting room (with a sun bay) 15 feet square. Upstairs were: Matron's bedroom;
a nurses' Room; a further bedroom; two maids' bedrooms, each with two beds; a
WC; a bathroom and a lumber room.
The Garden House near Battlesden Church which may later have been a nurses' home shown in about 1864
Outside was
a cottage used as a Nurse's Home containing three reception rooms, a kitchen and a scullery with four bedrooms and a bathroom
above. This cottage is the property today called The Garden
House. There was also a Mortuary (whether attached to the Nurses' Home or
separate is not clear), a garage for one car, and another garage for one car
with a pit. The valuer noted: "2 lofts over part of cottage".
Battlesden and The Garden House seen from the A5 January 2008
Battlesden House was
provided with an engine house with a 2½ hp paraffin motor for pumping and
electric light. There was also a cycle house, which had been a loose box with
loft over, a brick and tile store shed ["was old laundry"] and a
corrugated iron gas house with acetylene gas plant [replacing the old gas works
at the foot of the hill].The grounds contained 12 acres "excluding
drives". Overall the valuer commented: "Magnificent place".
The Garden House in January 2008
During
World War Two the house was used as an emergency maternity home. At the time of
writing [2008] Battlesden House is a private house still owned by the Dukes of
Bedford. The Garden House was put up for sale in 2010 at which time it
comprised [Z449/5/33]: an entrance hall; a drawing room measuring 24 feet 2
inches by 16 feet 9 inches; a snug measuring 16 feet 9 inches by 13 feet; a
study/library measuring 23 feet 5 inches by 10 feet 10 inches; a dining room
measuring 21 feet 9 inches by 14 feet 5 inches; a kitchen measuring 13 feet by
7 feet 5 inches and a utility room measuring 12 feet by 8 feet 5 inches. Four
bedrooms and a bathroom lay upstairs and a garage, three stables, and four
stores lay outside.
The
property was listed by English Heritage as Grade II, of special interest, in
2003 and dated to about 1860 when it was built by G. H. Stokes, advised by Sir
Joseph Paxton although the sale particulars state "The central part of the
house is known to date from around 1800 with the western gable, porch and
balcony being added in the 1860s, and the eastern gable and other extensions
completed by the present owners in 2004" . It was the house of the
gardener to Battlesden House.
Battlesden Church Architecture
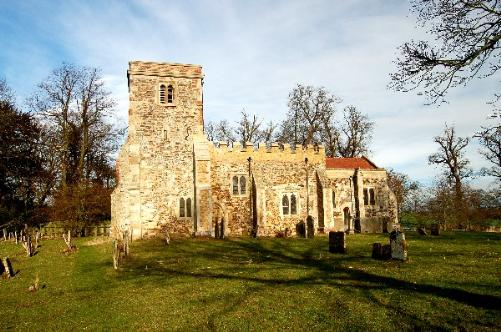
Saint Peter's Church from the south in January 2007
Saint Peter's church occupies a very scenic position on a small ridge and seemingly very isolated; the churchyard adjoins Battlesden Park. It is a simple building - just a west tower, a chancel and, between them, a nave with no aisles.
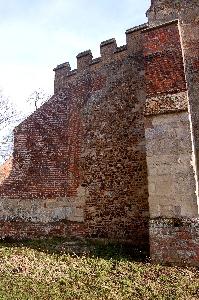
north west corner of the church, showing differing building materials, January 2007
The known incumbents go back to 1219, showing that there was a church of some kind here as early as that. The earliest parts of the current structure are late 13th century, perhaps as much as half a century after the date of the first known rector. The church is made from a mixture of ironstone rubble, coursed in some places, clunch blocks, brick and ashlar dressings. Indeed it is the great diversity of building material that strikes one as one walks around the outside - showing the building has been repaired many times.
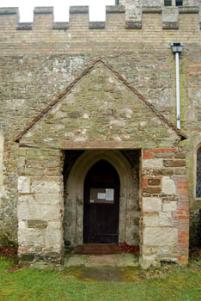
the north porch in January 2008, again, note the differing materials
In detail: the nave is the earliest part of the building, dating to the second half of the 13th century; the western end of the north side having a small lancet window of that date and the south wall having a two light window of the same date. Other windows are 15th (two light square headed windows in the north and south walls), 16th (a square headed two light window in the south wall, formerly lighting a gallery, shown on the drawing below) and 17th (square headed three light window in the north wall) centuries. The north doorway is 14th century and another, blocked, doorway in the south wall opposite is the same date.
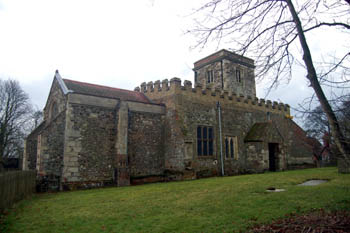
the church from the north-east January 2008
The chancel dates from the 14th century, so far as can be told as the chancel arch, dividing it from the nave, is of that date. The east window is 19th century and the south wall has two 16th-century windows and a narrow arched doorway. The tower is 15th century and so was added some two hundred years after the nave was built, it sits at the south-west corner of the nave. The doorway in the west wall is now blocked. There are two light, square-headed windows on every side of the bell chamber.
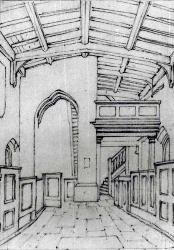
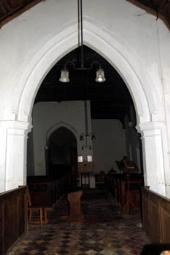
the church interior, looking west, about 1820 [Z49/1053] on the left, January 2008 on the right
Inside the church, the nave has a blocked rood screen staircase at the southeast angle of the wall and a squint into the chancel on the north side. The nave has a 15th-century moulded roof whereas the chancel's roof is 19th century. The nave has grand monuments to the Duncombe family (then Lords of the Manor) from the 17th century: William Duncombe (died 1603) and Lady Elizabeth Duncombe (mid 17th century) are on either side of the chancel arch.
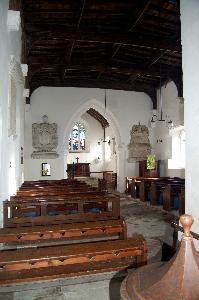
church interior looking east, January 2007
In some ways the most memorable thing about the interior of the curch is the font. It is from the 12th century and thus the oldest datable thing in or on the church. It is shaped like a drum and has crude, but vital, carvings of a cross and foliage on it.

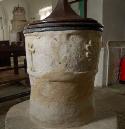

the font and details of thecarved cross (left) and flower (right)
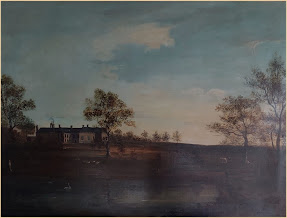













































.jpg)














.jpg)
















Comments
Post a Comment
Please leave any interesting factual comments relating to the post(s)